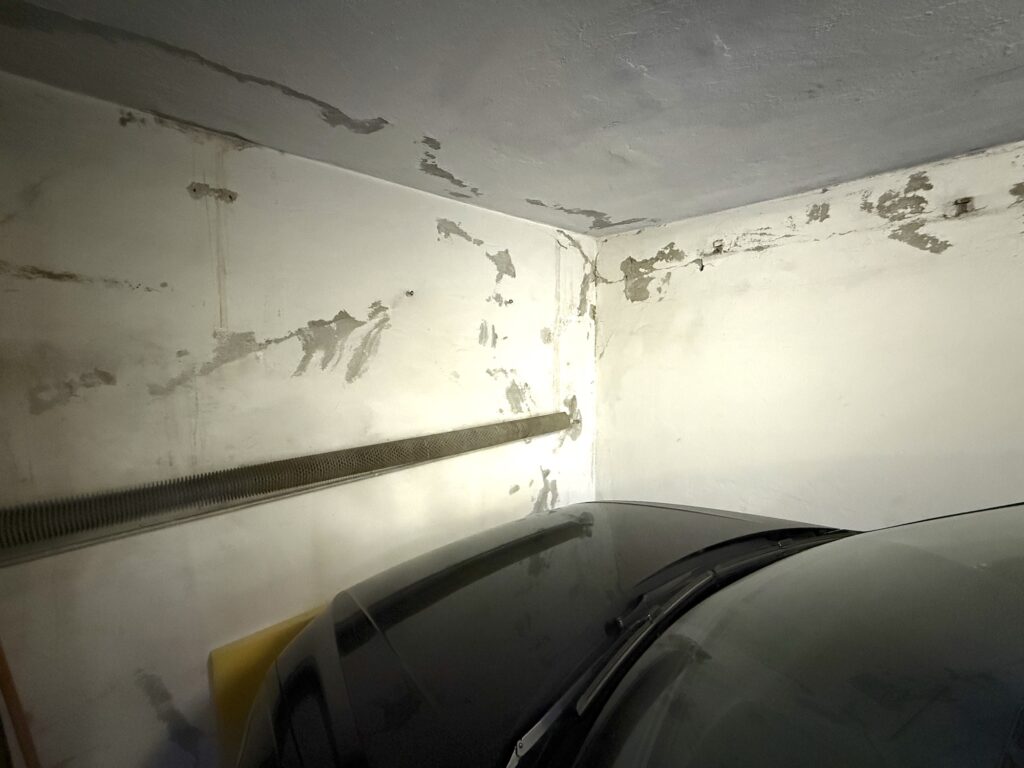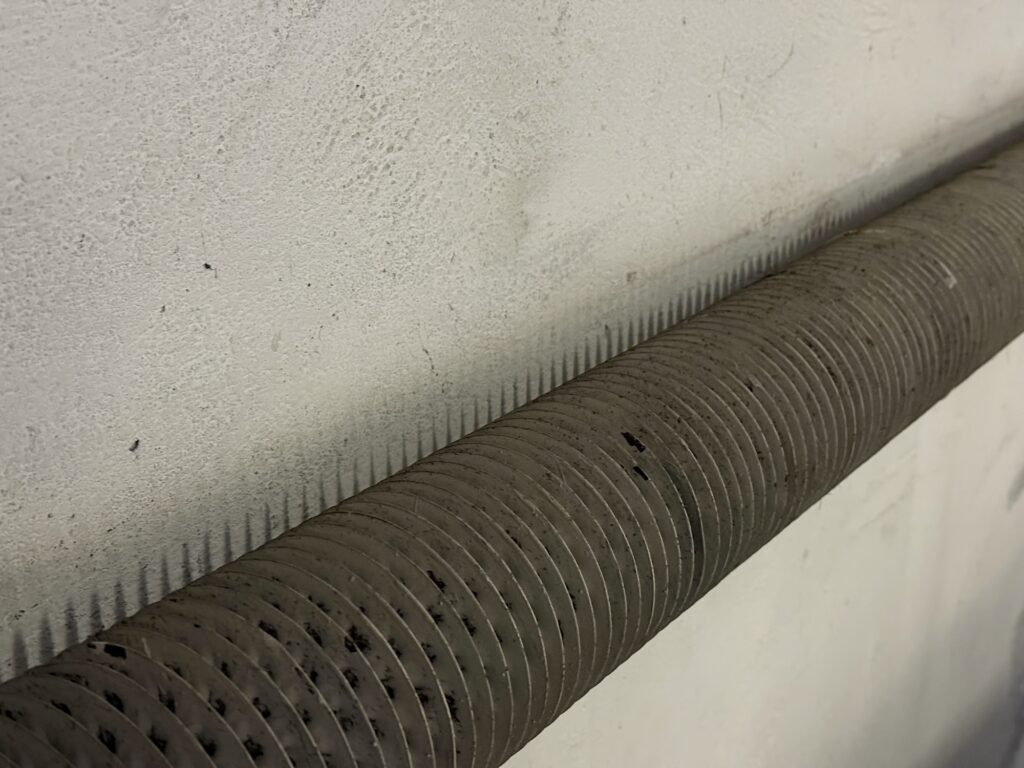Preparing the space of an old, neglected garage to accommodate a model railroad layout.

The only space I have for the layout is in my garage. It’s not much, especially compared to what I had in the late 2000s with my previous N scale layouts – a whole room of about 20 square meters (220 square feet), which is quite a lot when you live in Europe, where space is generally more compact compared to the United States.
The layout will be anchored to the wall, leaving enough space underneath for the car’s hood. The garage is part of a 1969-built condo located in a big city in southern Europe.
Heated car garage
At that time it wasn’t uncommon to have heated car garages, but nowadays nobody is willing to spend money in (rather expensive) energy just to keep the car warm during the harsh winters days. It’s also not the most environmentally friendly choice.
Thankfully, modern cars come with heated seats and steering wheels, making a warm garage unnecessary. This setup allows me to maximize space for the layout while still keeping the garage functional.

The first thing to do is remove the radiator as it is right in the way of the layout. After that, the walls needs some minor repairs and a fresh coat of white paint.