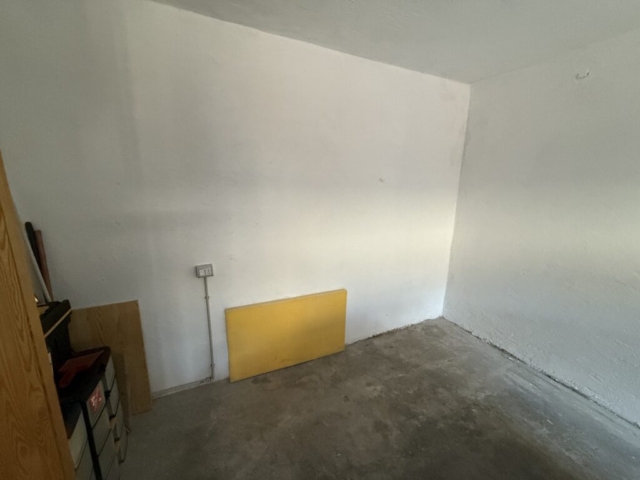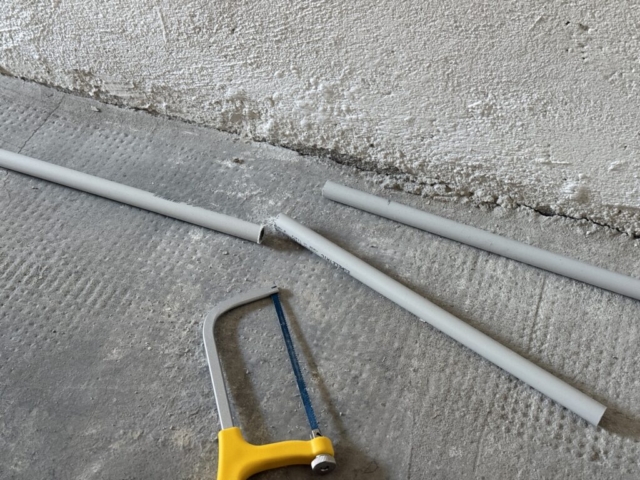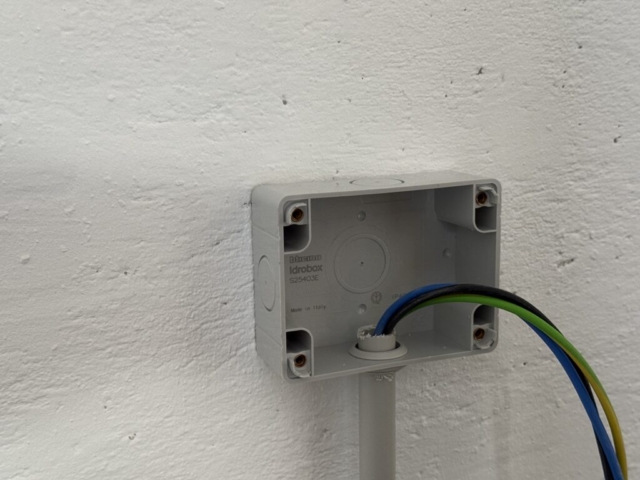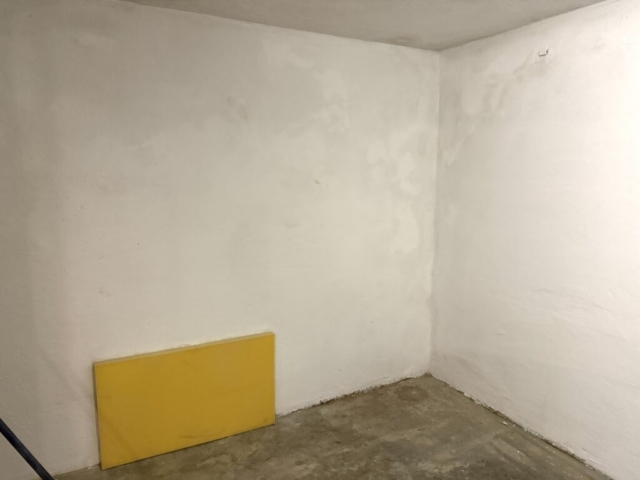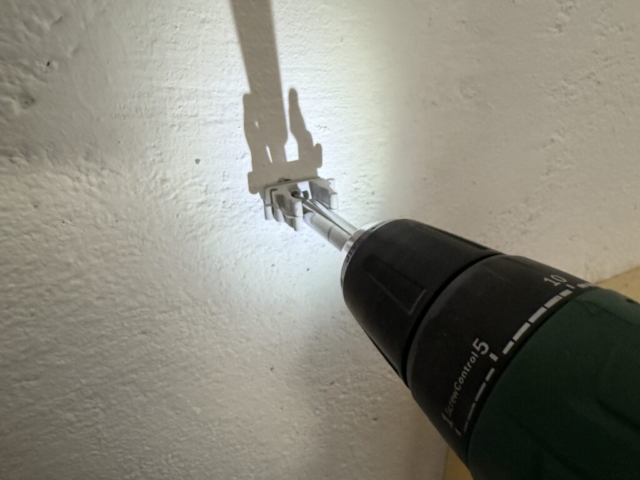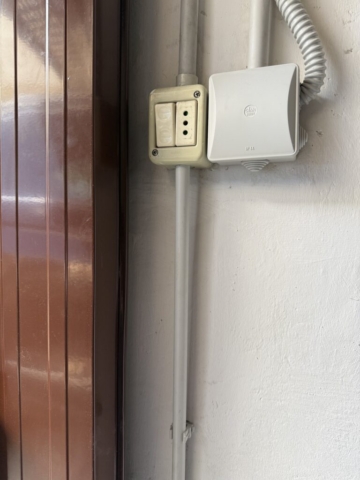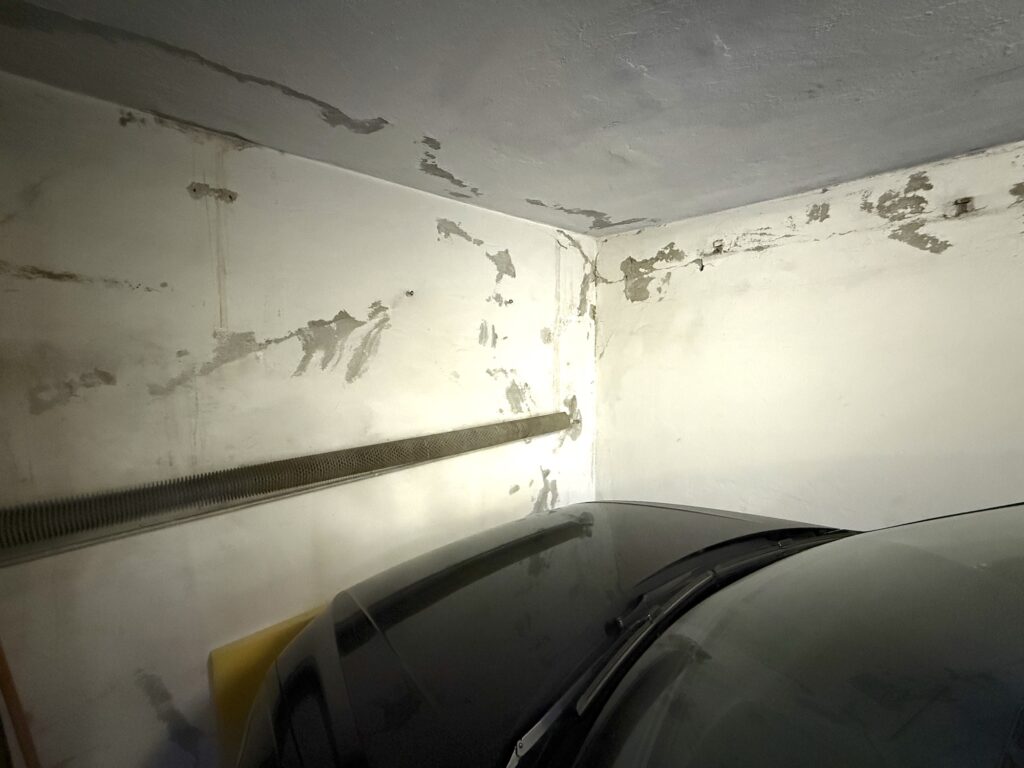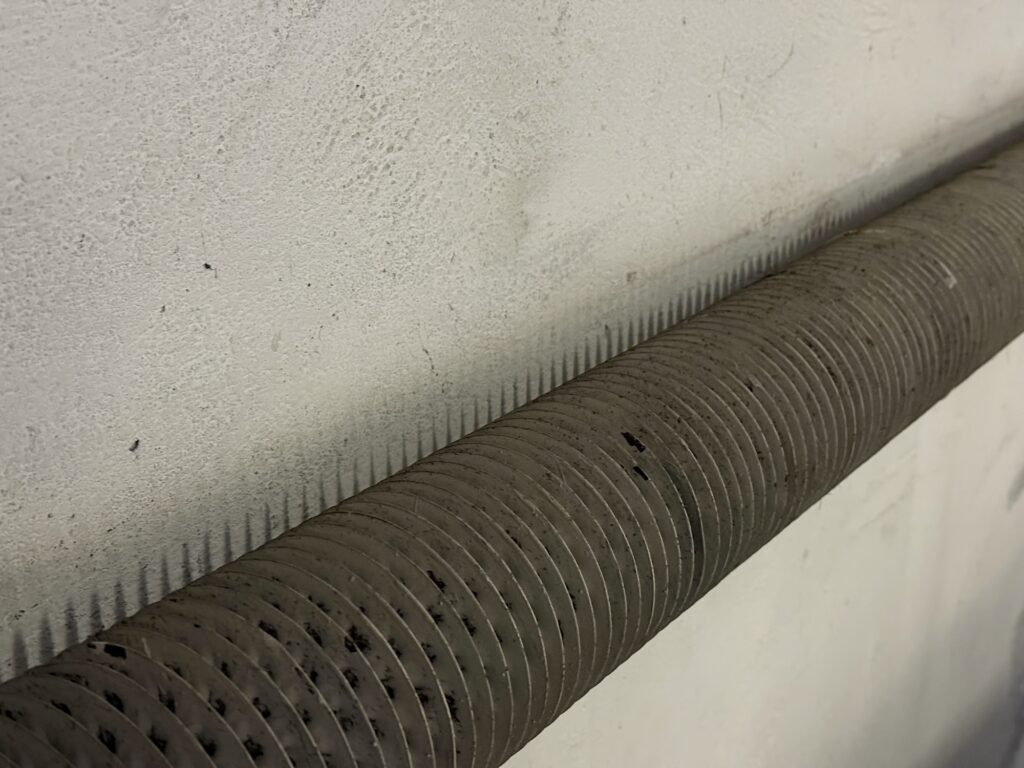Finishing the layout space and new trackplan!
The garage has been renovated
Finishing the layout space is essential before cutting a single piece of wood for the benchwork. With some concrete repairs and a fresh coat of paint, the old garage has been transformed into a refreshed space. The good news is that I managed to rearrange a few pieces of furniture and gain extra room for the layout! Check out the updated trackplan.
You can see the same space before the renovation work.
A garage isn’t the ideal space for a model railroad layout due to dust, temperature fluctuations, and humidity. However, when it’s the only option available, taking the right steps can make a big difference. By repairing concrete, applying fresh paint, and sealing gaps, I minimized dust and created a cleaner environment for the layout.
